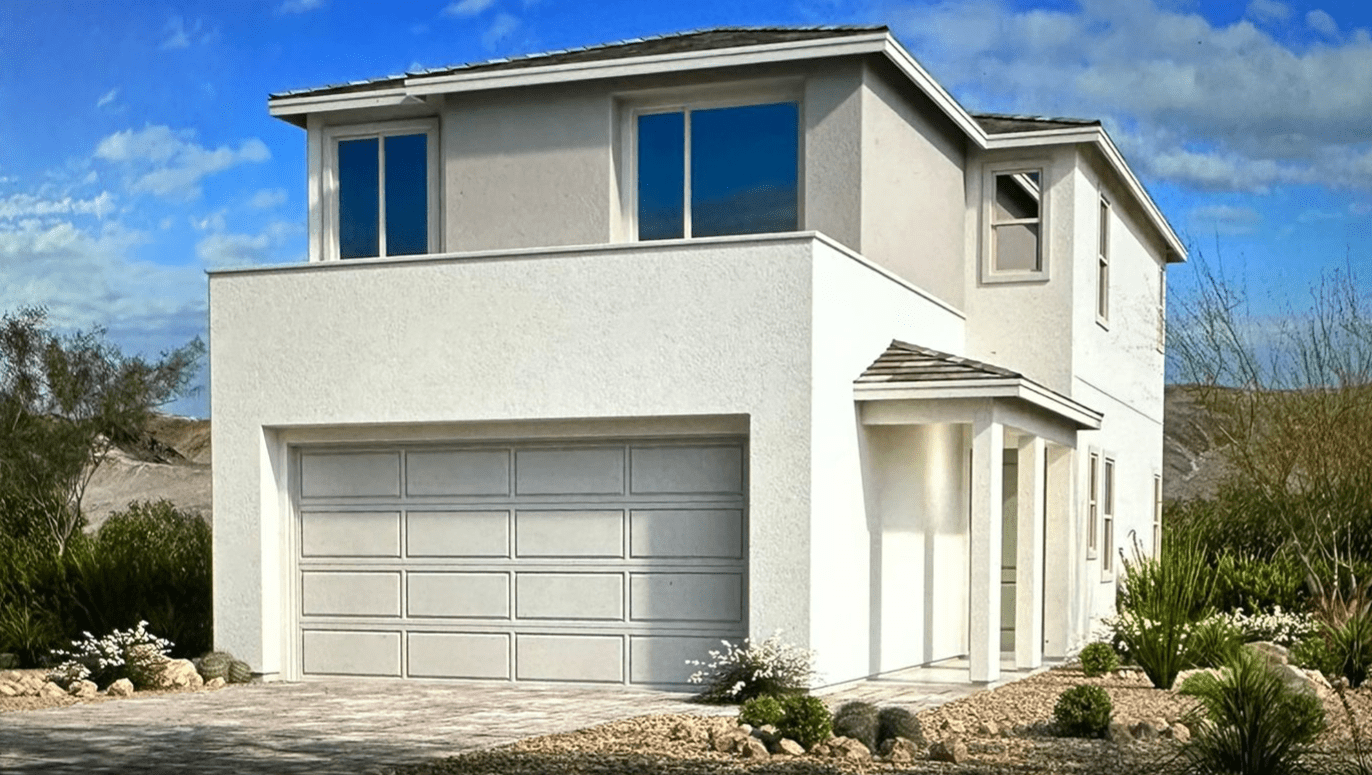KB HOMES
Nighthawk at Summerlin provides quick move-in residences designed for convenience, with options to personalize and enjoy the Summerlin lifestyle.
Nighthawk
Quick Move-Ins (3)
PLAN 2089
PLAN 2069
PLAN 2114
RESERVES AT ALTON
Plan 1858 – Single-Story, approx. 1,858 sq. ft., 3 beds, 2.5 baths, 2 car-garage
Plan 1909 – Single-Story, approx. 1,909 sq. ft., 3-4 beds, 2.5 baths, 2 car-garage
Plan 2683 – Two-Story, approx. 2,683 sq. ft., 4-5 beds, 2.5-3 baths, 2 car-garage
Plan 3063 – Two-Story, approx. 3,063 sq. ft., 4-5 beds, 2.5-5 baths, 2 car-garage
LANDINGS AT ALTON
Landings at Alton by KB Homes features 5 two-story floor plans to choose from ranging in size from 1,832 sq. ft. to 2,466 sq. ft. with 3 to 5 bedrooms, 2.5 to 4 bathrooms, and 2 car-garages. Prices starting from the low $600’s
Plan 1832 – approx. 1,832 sq. ft., 3 beds, 2.5 baths, 2 car-garage
Plan 2070 – approx. 2,070 sq. ft., 3-4 beds, 2.5 baths, 2 car-garage
Plan 2090 – approx. 2,090 sq. ft., 3-4 beds, 2.5-3 baths, 2 car-garage
Plan 2175 – approx. 2,175 sq. ft., 3-4 beds, 2.5-3 baths, 2 car-garage
Plan 2466 – approx. 2,446 sq. ft., 4-5 beds, 2.5-4 baths, 2 car-garage


