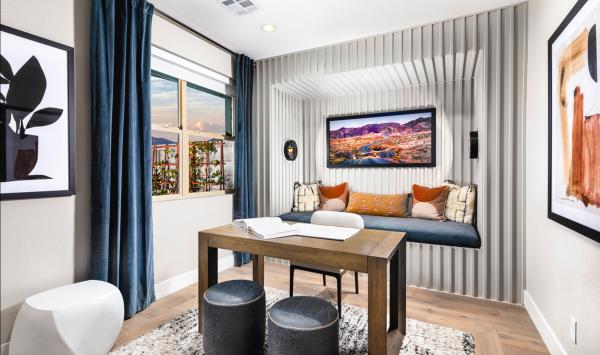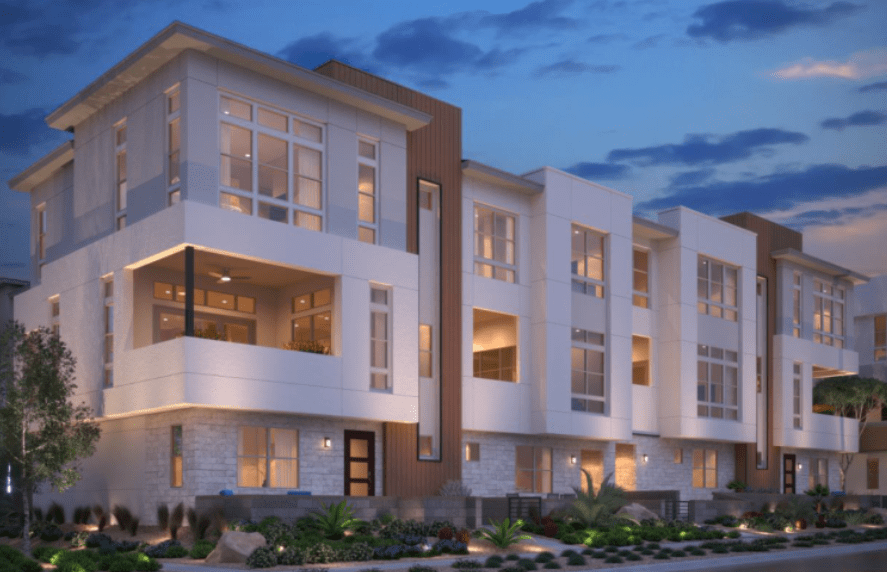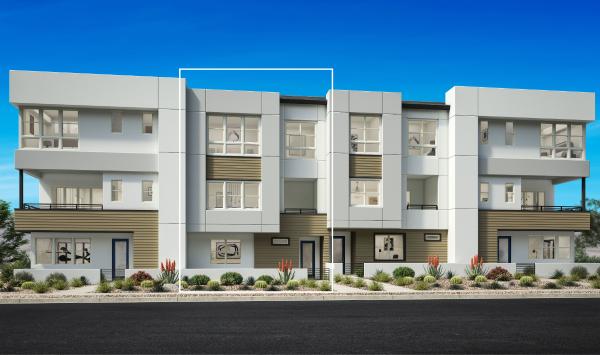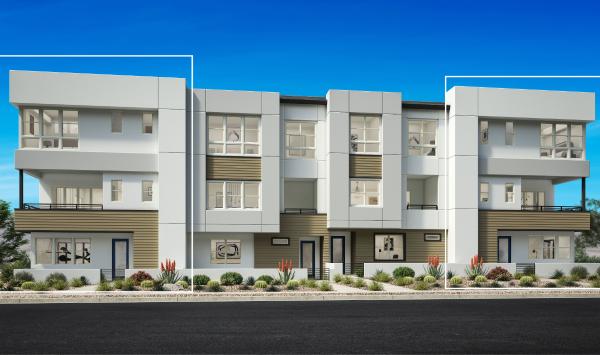Situated within Summerlin’s vibrant Redpoint Square, Cordillera offers new three-story townhomes in Las Vegas, Nevada, with luxurious rooftop deck options and a private community pool.
Cordillera is a luxury townhome community in Las Vegas, offering three open-concept designs with attached two-car garages. Features include 11′ ceilings, entry courtyards, covered patios, and optional rooftop decks for outdoor living. Located in Redpoint Square, it combines urban living with access to master-plan trails and nearby outdoor recreation.
- Three spacious home designs up to 2,154 sq. ft.
- Entry courtyards and covered balconies
- Rooftop deck option for added outdoor living
- First floor 9′, second floor 11′, and third floor 10′ ceilings
- Attached, two-car garages

Luciana Vista
Move-In Ready – Home Site 50
4 BEDS | 3.5 BATHS | 2,020 SQ FT | 2 GARAGES
$634,995
This stunning move-in-ready home features a well-equipped kitchen with a large island, breakfast bar, and walk-in pantry. The casual dining area offers a cozy setting, while tall windows in the great room fill the space with natural light. Experience luxury living—schedule a tour today!
- Quick Move-In Highlights
- Turnkey ready
- Guest room with full bathroom on the first floor
- Step through courtyard and covered balcony
- KitchenAid appliance package
Luciana Vista
$699,995 / 2/1 BYDOWN AVAILABLE
Experience your dream home in Summerlin’s desirable Redpoint location. This beautifully designed residence features an open kitchen with a center island, breakfast bar, and walk-in pantry. The luxurious primary suite offers a spacious shower, dual-sink vanity, private water closet, and a large walk-in closet. Conveniently close to shopping, dining, and scenic mountain views—schedule your tour today!
Quick Move-In Highlights
- Modern luxury meets low maintenance lifestyle in this beautiful home
- Impressive 11′ ceilings and open-concept kitchen provide the perfect space to entertain guests
- Enjoy the inviting balcony off the main room, seamlessly blending indoor and outdoor spaces
- Secluded first-floor bedroom suite complete with an en-suite bath
Renata Vista
$748,995/ 2/1 BYDOWN AVAILABLE
Home Design Highlights
- A spacious great room opens to outdoor living space for ideal indoor/outdoor entertaining
- Primary bedroom suite features dual walk-in closets and beautiful primary bath
- Bright and convenient first-floor bedroom and bath offer versatile living options




