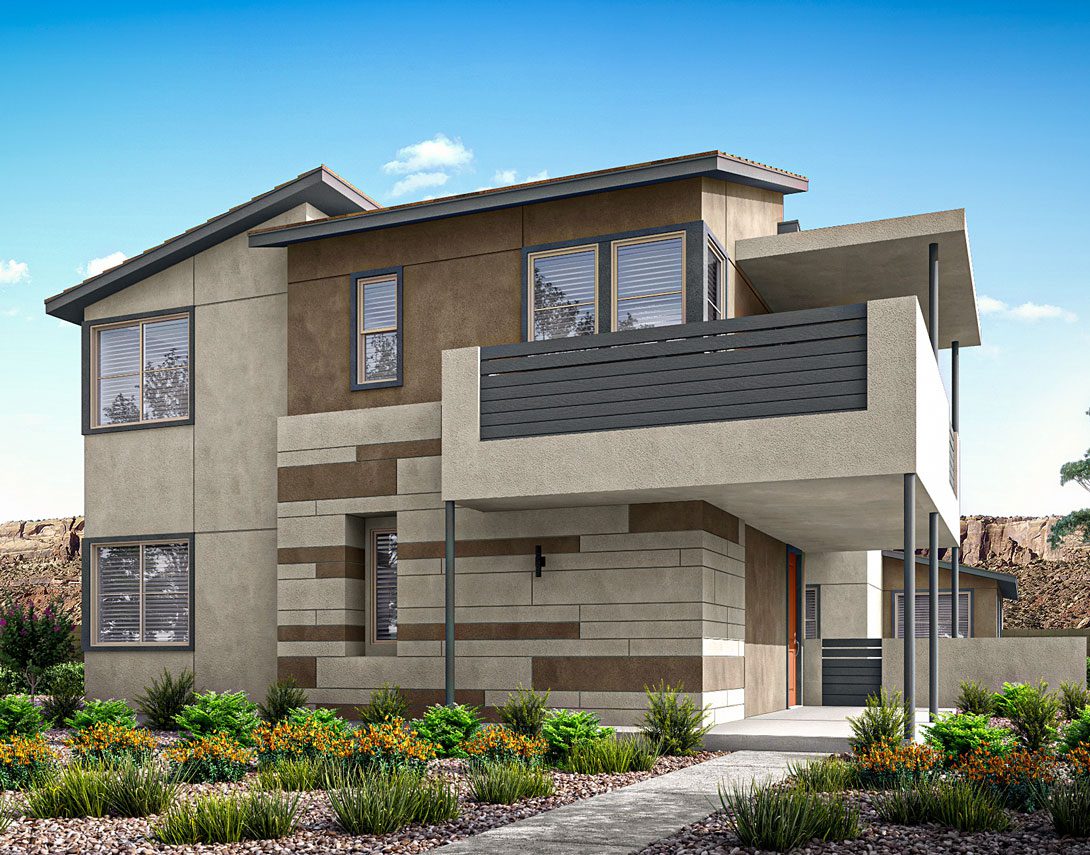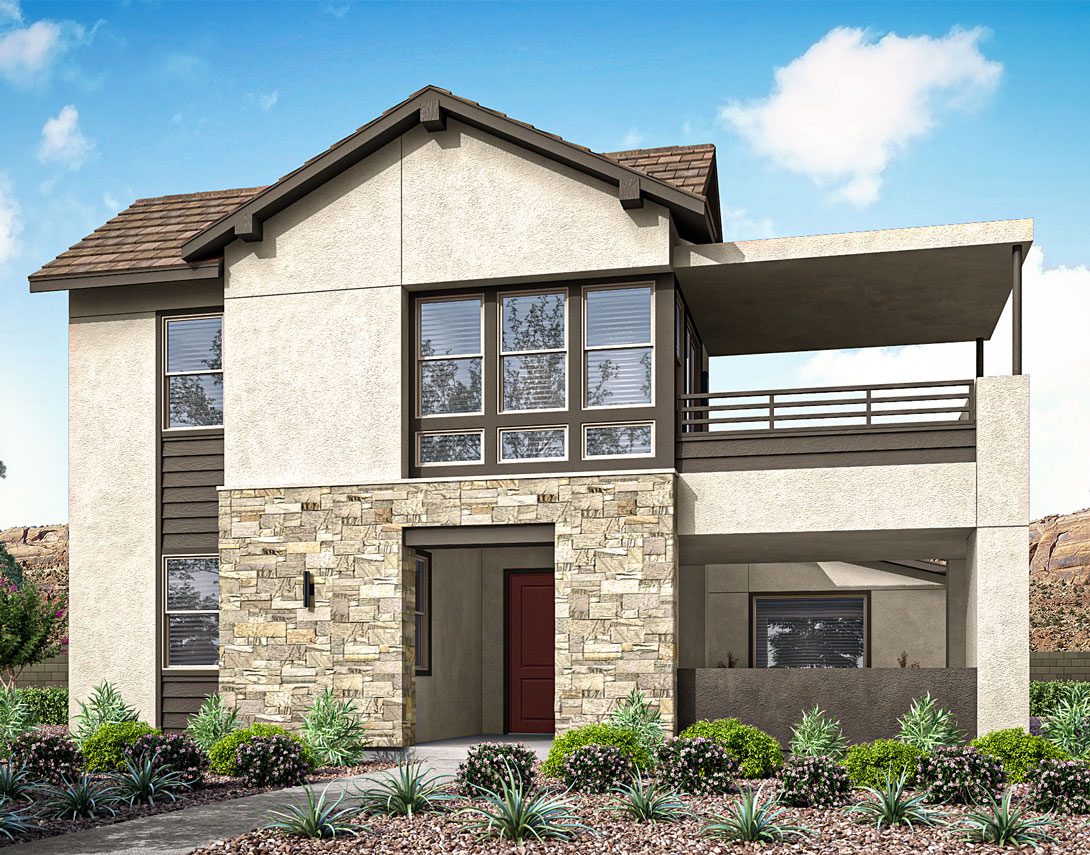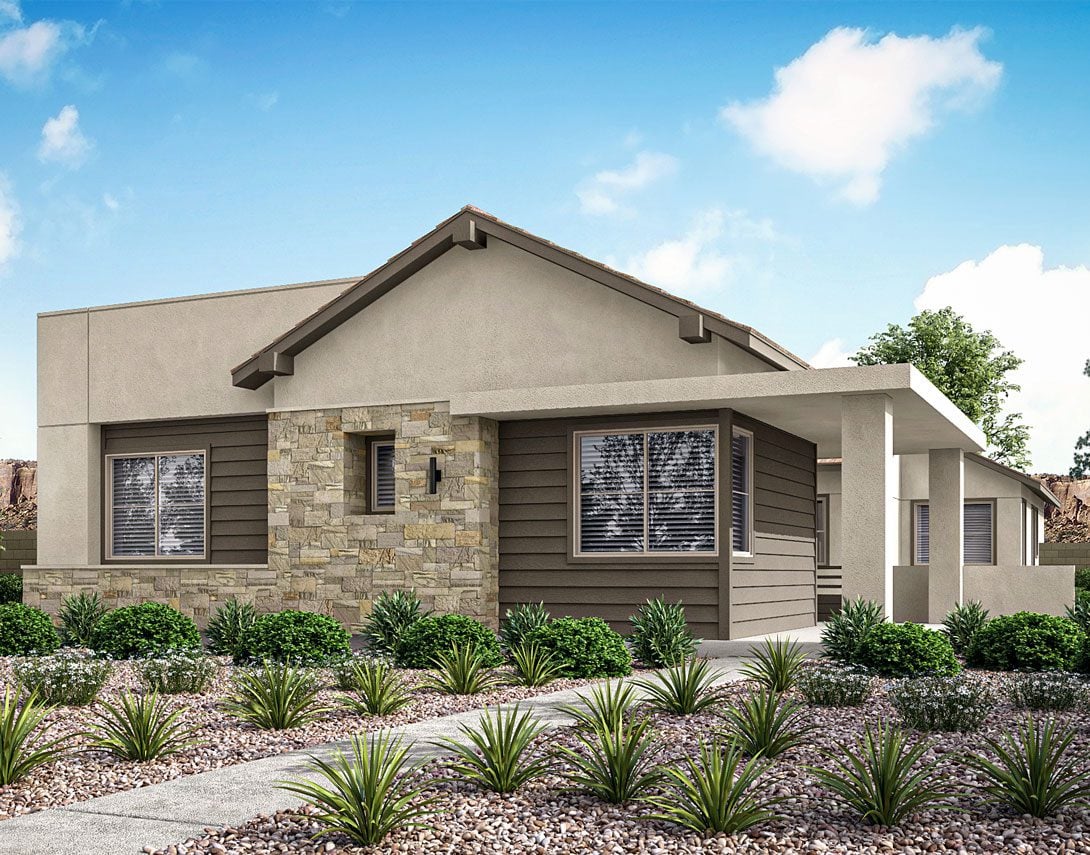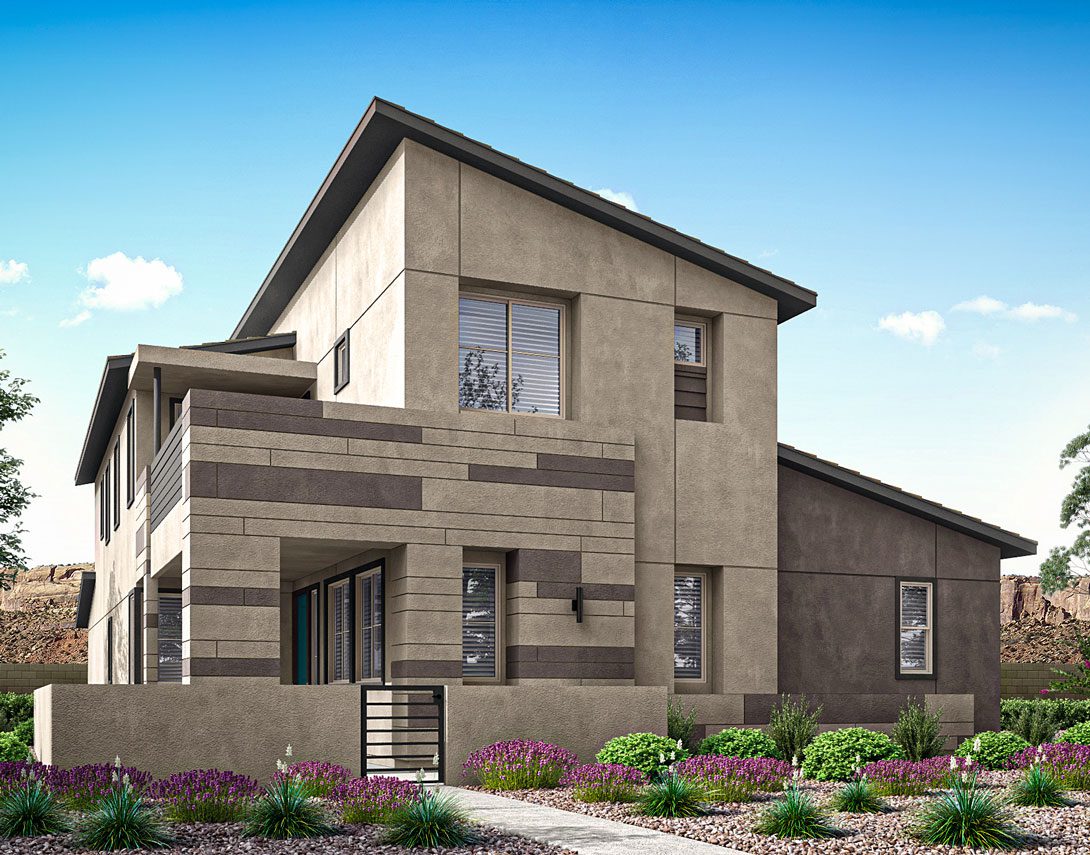Plan 1
Anticipated from $795,000
1,995 Sq. Footage | 3 Bedrooms | 2.5 Bathrooms | 2 Bay Garage
- Edgewood’s single-story option foregoes stairs to keep life easy, with lots of indoor-outdoor moments to get the design energy flowing.
- A statement-making entry includes a covered porch leading to the front door and a long loggia flanking the great room, kitchen, and dining space. With optional sliders, the loggia becomes a true indoor-outdoor experience.
- Head inside from the garage, accessed via a shared rear drive, and find a drop zone, closet, and the laundry right where you want them, en route to the main living spaces.
- Bedrooms 2 and 3 cluster at the front of the house while the primary suite is an oasis in the rear, creating separate wings of multi-purpose privacy. Bedroom 3 features a walk-in closet.
- Make the primary suite luxe with an optional loggia extension that adds extra outdoor space. For a boutique vibe, convert the suite’s large shower to an optional tub and shower.

Plan 2
Anticipated from $825,000
2,390 Sq. Footage | 3 Bedrooms | 3.5 Bathrooms | 2 Bay Garage
- In this two-story with all the perks of single-level living, find the primary suite and bedroom 2 downstairs in thoughtfully separated wings, while bedroom 3 moves upstairs and gains a loft for extra space and privacy.
- A covered porch and breezy loggia give the first level big entry energy. Throw open the optional sliders and connect the loggia and living spaces in a breezy indoor-outdoor room.
- An optional loggia extension creates outdoor space off the primary suite, a private retreat to invigorate your morning routine.
- Every bedroom features a walk-in closet, a little detail packing extra impact.
Plan 3
Anticipated from $845,000
2,516 Sq. Footage | 3-4 Bedrooms | 3 Bathrooms | 2 Bay Garage
- With nearly all its bedrooms on the second story and level one organized around a flowing great room and big kitchen, home is open and energetic downstairs, laid-back and private upstairs.
- A secluded loggia opens off the dining space for indoor-outdoor entertaining.
- Downstairs bedroom 4 provides privacy while integrating into the household action, great for guests or a teen or an older adult—but can flex and become an optional home office, too.
- Meet the mirador, a big covered balcony channeling cool breezes into the centralized upstairs loft, a great spot for lounging, gaming, or homework.
- The primary suite’s huge walk-in closet has influencer energy, with lots of hanging and display space.

Plan 4
Anticipated from $865,000
2,644 Sq. Footage | 3-4 Bedrooms | 3.5 Bathrooms | 2 Bay Garage
- Adding options like a floating staircase, wine storage off the dining room, and stackable sliders that blur the great room’s indoor-outdoor boundary provides extra wow factor.
- But from the get-go your home is set to stun, starting with the loggia opening off the covered front porch, flowing into a secluded courtyard that elevates outdoor living.
- Downstairs bedroom 4 is tucked away and private, a retreat for guests or elders or a privacy-seeking teen. Converted to a home office, you’re isolated enough to get work done.
- The primary suite gets its own wing upstairs at the front of the house, and a dramatic angled entry that signals you’ve entered the bliss zone. A spa-like bath with a tub option, a huge walk-in closet, and a room-like covered mirador balcony for morning coffee or a glass of wine at day’s end seal the deal.
- The loft at the top of the stairs provides passage to the secondary bedrooms—and the laundry. So housework and homework or folding and free time naturally overlap in a stylish space (that’s also great for workouts).



