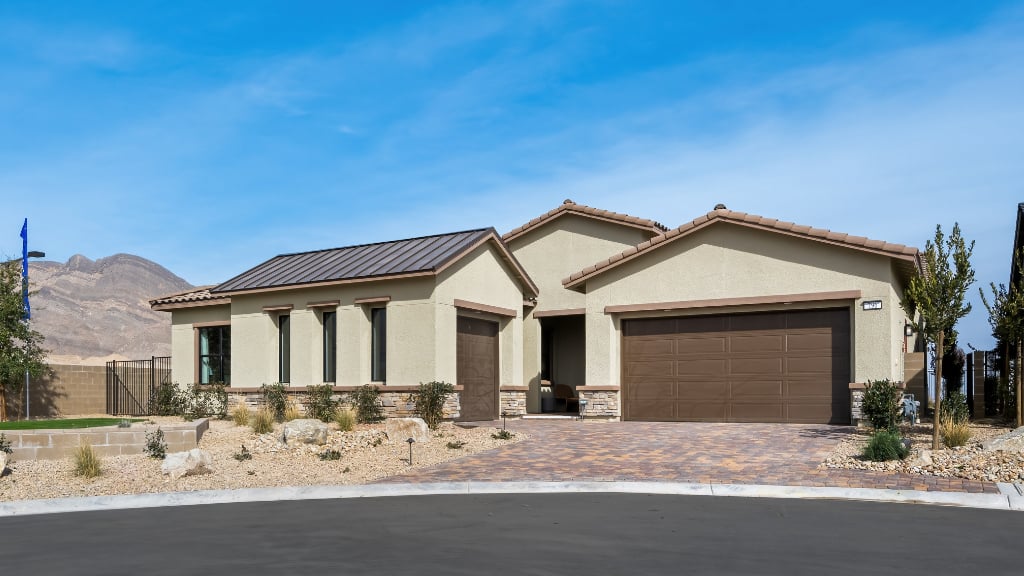Ashland in Summerlin offers beautifully designed single-story homes by Taylor Morrison, ranging from 2,450-3,306 sq. ft. with 3-5 bedrooms, 2-4.5 bathrooms, and 2-3 car garages. Located in the Repoint district of the master-planned Summerlin community, these homes feature open-concept layouts, designer kitchens, spacious primary suites, and covered patios.
Why Choose Ashland?
-
Healthy living with TM LiveSmart features (cleaner air, water, and safer materials).
-
Stylish designs with 9’-12’ ceilings, quartz countertops, and optional shower upgrades.
-
Breathtaking views of the Las Vegas Valley or Red Rock Mountain.
-
Award-winning homebuilder, Taylor Morrison, named America’s Most Trusted® Home Builder for 10 years.
Summerlin Highlights
-
Top-rated schools (public and private options available).
-
Major employers in healthcare, aerospace, IT, and more.
-
Outdoor recreation: Red Rock Canyon hiking, biking, and 150+ miles of trails.
-
Entertainment & Shopping: 10 golf courses, Downtown Summerlin mall, concerts, and seasonal events.
-
Family fun: Parks, Wet’n’Wild water park, and ice skating at Rock Rink.
Located near major transportation routes, shopping, and dining, Ashland offers luxury living with incredible value.
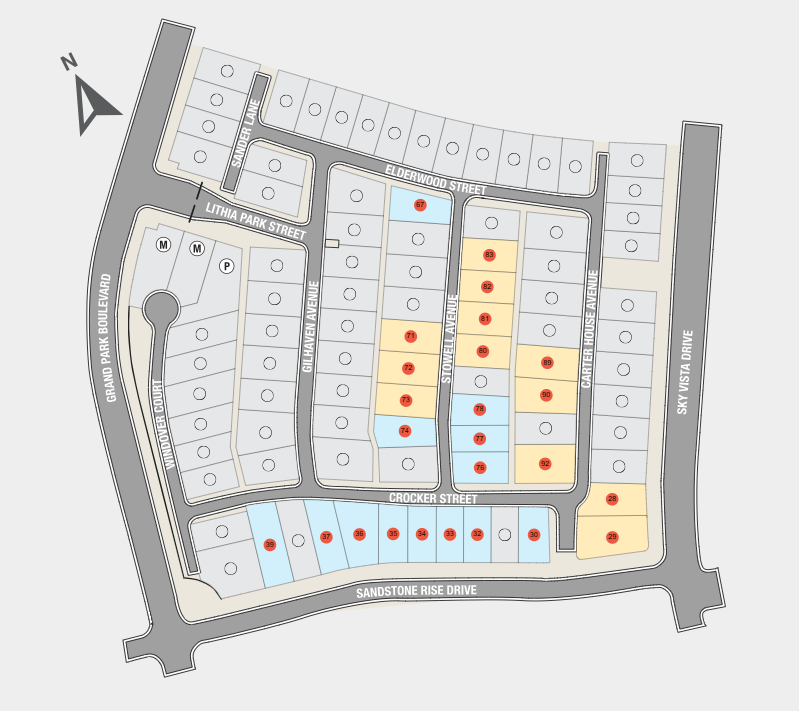
Floor plans
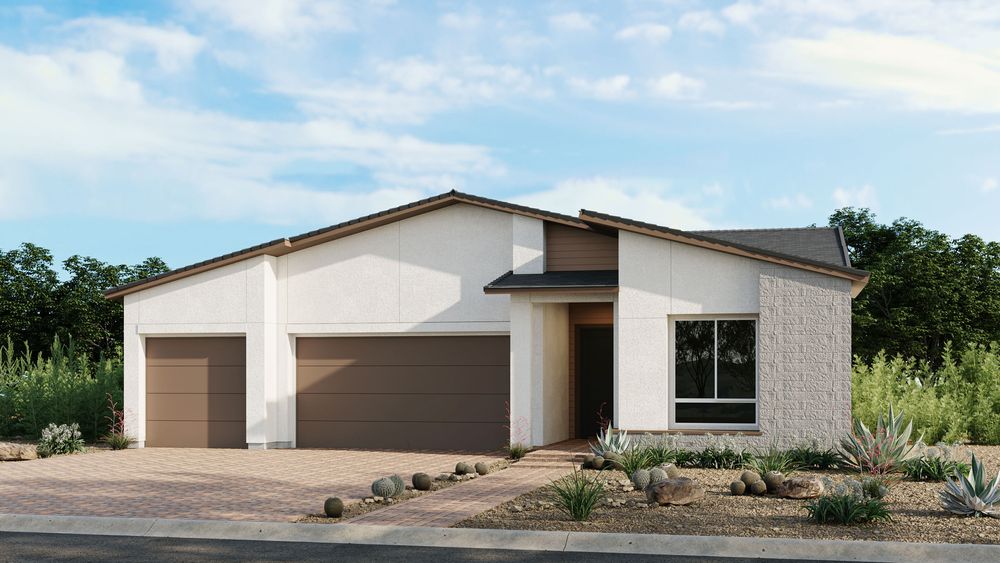
Colonial
FROM $1,124,900
3 BED | 2.5 – 3.5 BATH | 2450 SQ. FT. | 3 CAR GARAGE | 1 STORY
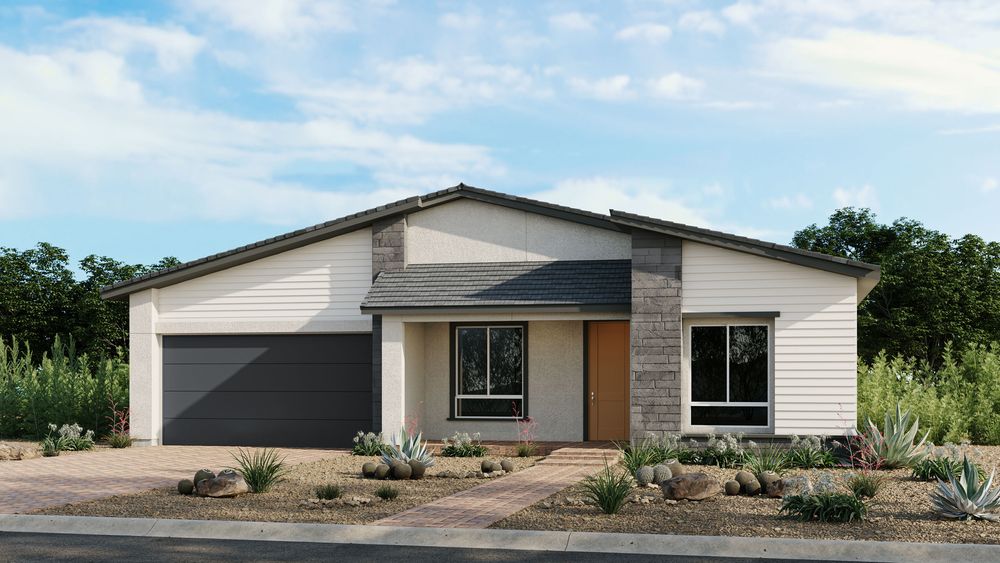
Frontier
FROM $1,184,900
3-4 BED | 2.5 – 3.5 BATH | 2662 SQ. FT. | 2-3 CAR GARAGE | 1 STORY
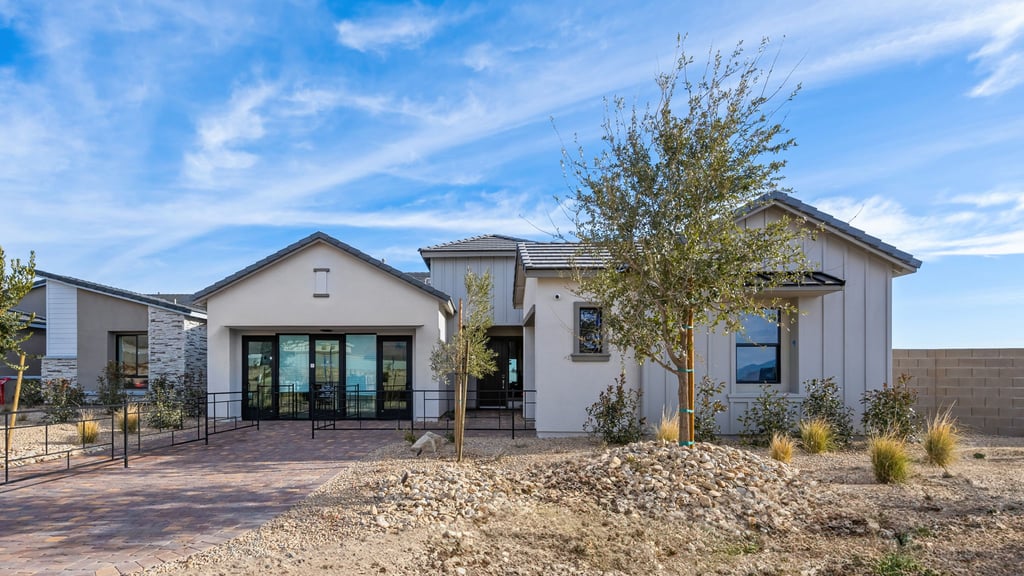
Heritage
FROM $1,224,900
3-4 BED | 2 – 3.5 BATH | 2747 SQ. FT. | 3 CAR GARAGE | 1 STORY
VIEW MATTERPORT HERE
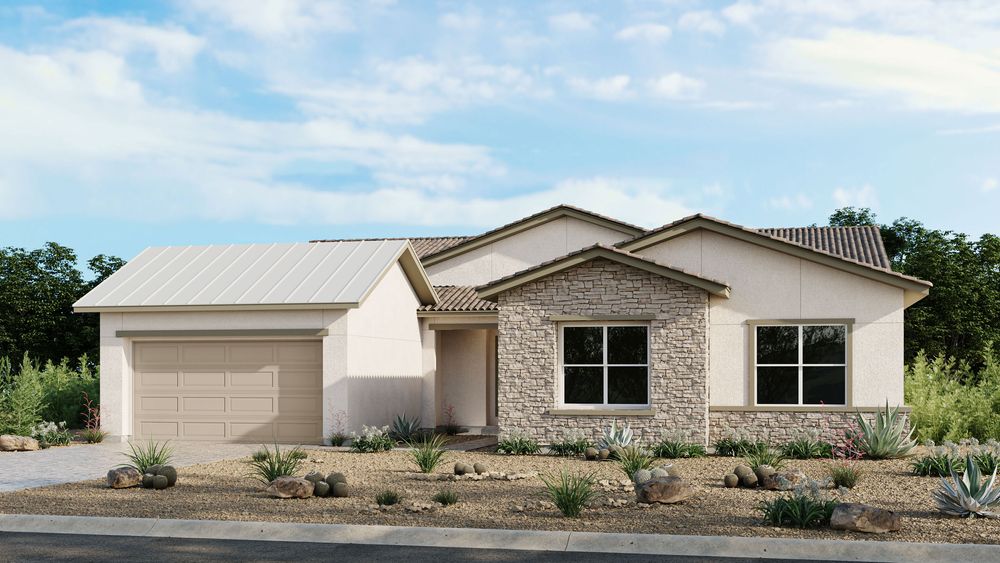
Liberty
FROM $1,369,900
3-4 BED | 3.5 BATH | 3027 SQ. FT. | 3 CAR GARAGE | 1 STORY
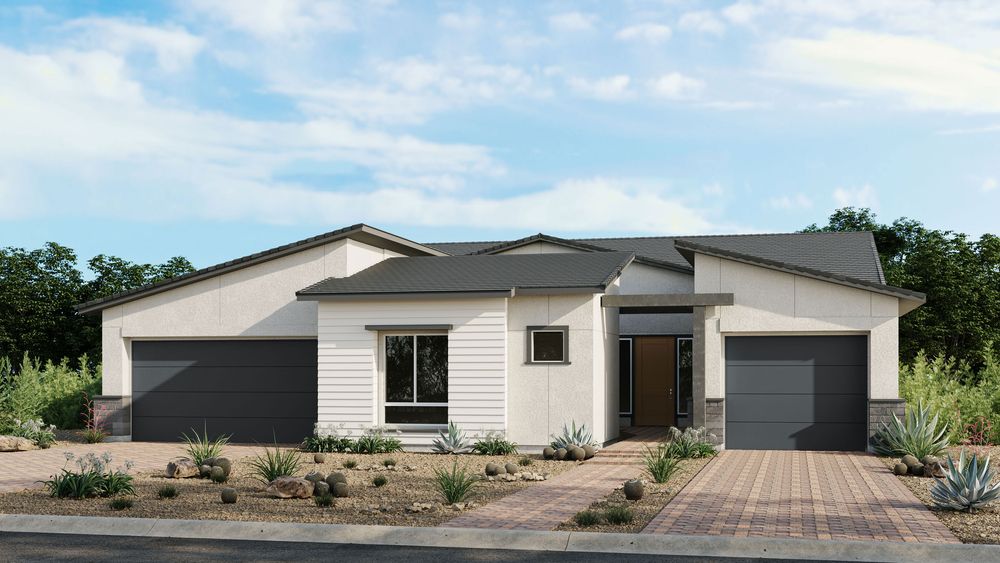
Patriot
FROM $1,389,900
3 BED | 3.5 BATH | 3043 SQ. FT. | 3 CAR GARAGE | 1 STORY
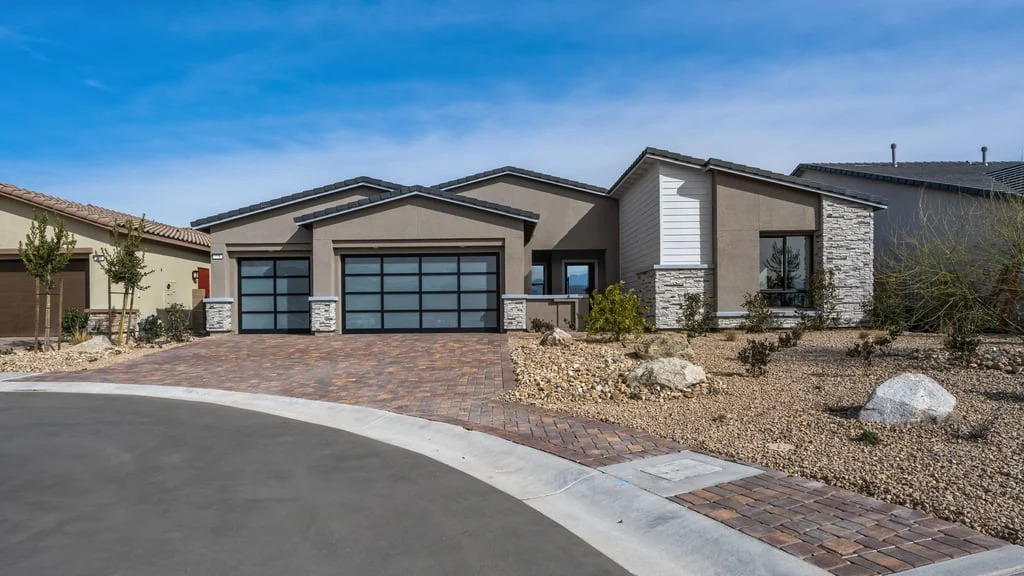
Pioneer
FROM $1,470,900
3-4 BED | 3.5 BATH | 3216 SQ. FT. | 3 CAR GARAGE | 1 STORY
VIEW MATTERPORT HERE
MODELED AT ASHLAND IN SUMMERLIN
One you won’t want to miss! The Pioneer floor plan is 1-story with 3 bedrooms (two bedroom suites and one primary suite), 3 bathrooms, and a 3-car garage. Two bedroom suites offer individual havens, both with walk-in closets and bathrooms. Plus, you have the power to customize your home with a flex room or optional study and a teen room or optional fourth bedroom. Whatever you need, you’ll have the room to make it happen. The heart of the home shines with a spacious great room that flows into a dining area, modern kitchen, and beautiful covered outdoor living—an absolutely perfect place to host and hang out. Nestled away is a primary suite, complete with a walk-in closet and spa-inspired bathroom, a haven of natural light and relaxation.
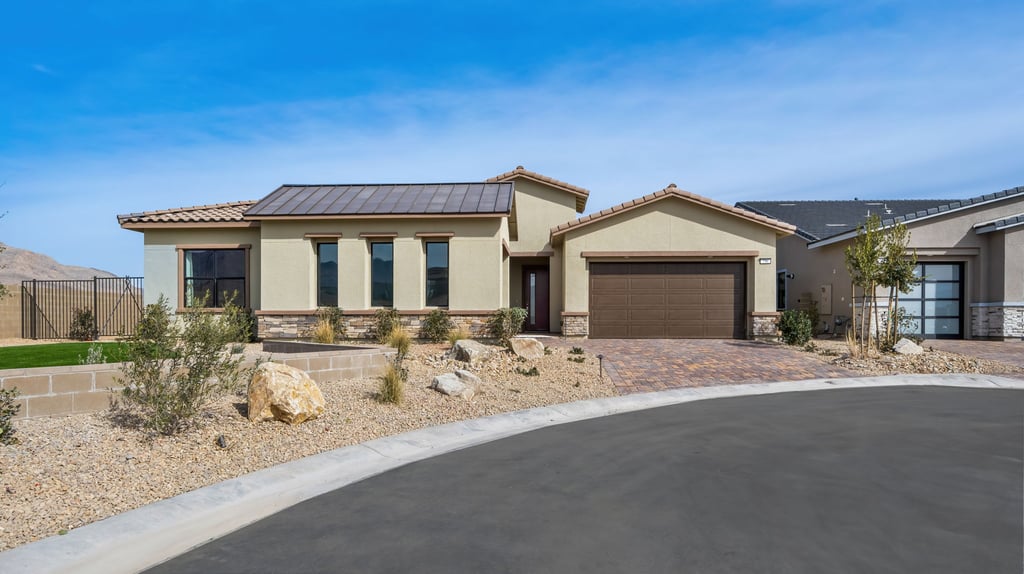
Summit
FROM $1,524,900
3-5 BED | 3.5 – 4.5 BATH | 3306 SQ. FT. | 3 CAR GARAGE | 1 STORY
VIEW MATTERPORT HERE
MODELED AT ASHLAND IN SUMMERLIN WITH A MULTI-GEN
A home that shines! The Summit floor plan is 1-story with 4 bedrooms (one bedroom, two bedroom suites, and one primary suite), 3.5 to 4.5 bathrooms, and a 2-car garage. Talk about options—customize a teen or game room, plus a flex room to make your own. Situated around a beautiful courtyard, find two bedroom suites, both with walk-in closets and bathrooms, plus an additional bedroom and bathroom. When you’re done relaxing in your serene courtyard, head further into the home to find open-concept living: a great room flows to a dining area, modern kitchen, and covered outdoor living, an ideal spot to entertain or simply enjoy sunsets and sunrises. Nestled away is a primary suite with a roomy walk-in closet and spa-inspired bathroom. Relax in a space filled with soft natural light and love where you live today.


